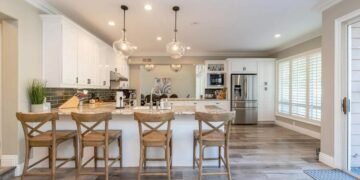The U.S. has around 36.8 million people living in 21.3 million apartment homes. This means we have a lot of people living in cozy nooks, but what that doesn’t have to mean is sacrificed style, comfort, or sanity.
We see a small space as an opportunity to let your creativity run wild and turn that compact space into a snug haven that’s as functional as it is fabulous. In this article, size doesn’t matter, but innovation does. Whether you’re in the process of building from the ground up or giving your current digs a makeover, get ready for a dose of inspiration that’ll make your tiny kingdom feel downright expansive.
The Not-so-secret Weapon for Small Spaces: the Open Floor Plan
It’s one of the most popular design trends, especially for those living in cozy cribs. Your living, dining, and kitchen areas should shed their walls like last season’s fashion, creating this seamless dance of space that’s like a magician’s trick for making your home look way bigger than it really is.
There are plenty of companies that specialize in prefab small homes, making it easy to go small, and this is the perfect chance to jump on the open floor plan bandwagon as well. By ditching those pesky walls, you’re not just opening up physical space but giving your home a vibe of grandeur.
House builders are turning into space magicians, pulling down walls left and right to create homes that feel like they’re doing yoga in the expansive flexibility department. It’s not just about giving your place a facelift; it’s about setting your space free to be whatever you want. Kitchen becomes a makeshift art studio? With an open floor plan, the possibilities are endless.
Customizing Your Storage
The way you approach your storage solutions can be a real game-changer in the small home arena. In a compact crib, where every inch is like prime real estate, having custom built-ins, wall-mounted shelves, and under-bed storage goes beyond hiding your stuff by doing it with style.
The goal of smart storage is to ensure everything has its own cozy spot. This transforms your place from a potential chaos zone to a zen haven. The best way to go about this is by picking the areas that make sense for storage or any unused nooks that aren’t really doing anything anyway and constructing the storage to suit them. This is the reverse of the normal way of doing things – buying a shelving unit and finding somewhere for it.
Conventional methods won’t work in small spaces, so while it might cost a little more, the extra space is well worth the investment.
Rethinking What’s Possible in Tight Quarters
While most serious customizations require professional help, we do know that DIY work is growing increasingly popular. With that in mind, there are some things that can easily be done to improve the illusion of space in a small place.
First up, let’s talk about a mirrored splashback in the kitchen. It’s like adding a dimension cheat code to your cooking arena. A mirrored splashback is a portal to a dimension where space is endless, helping you feel like you’ve got extra room in the often cluttered kitchen without even adding square footage.
In the dining zone, attaching a table to the kitchen bench but setting it at a lower height means instant space consolidation without sacrificing style. The dining area and the kitchen have a smoother flow with ample space for food prep, eating, or hanging out.
Tackling the Laundry Situation
If you find yourself with zero room for a fancy, separate laundry, tuck a European-style laundry right under the stairs or in the corner of a garage. If you enclose it with bi-fold doors, you’ll avoid blocking things with a dramatic door swing as well!
The approach to the laundry in small spots is simple: you need one; you don’t have the luxury of an entire room for ironing and folding, so you just need the space for the washing machine and dryer; that’s it. This changes the way you think about its location, as you’ve easily compressed an entire room into less than a square meter.
The Visual Tricks That Make Your Bathroom Feel Bigger
Cramped bathrooms are annoying, especially when you are hoping to get in there and feel refreshed. However, the space you have is the space you have, but these two tricks can convince you there is much more of it.
Large tiles for the bathroom floor have this uncanny ability to stretch the perceived boundaries of your space. Add in white tiles on the walls, and you’ll have a little depth to keep things interesting. With these two tricks, you create a dance of dimensions, turning your bathroom from a confined box into a visual feast.
Now, let’s say your bathroom’s landlocked, with no windows in sight. If it is possible, add a skylight in the ceiling as a quick fix to bring natural light streaming down like a blessing from the heavens. It’s like having a slice of the outdoors right in your bathroom, and it saves you from having to turn the lights on during the day. This little tweak is incredibly green and can lower those electricity bills heavily.
Looking for Some Other Handy Ideas for Your Home?
We love design buffs who care about their homes. The Cheery Home is a blog dedicated to all facets of home improvement for those who are enthusiastic about making their space something special. Bookmark our site for easy access to all the new ideas and tips that grace our pages and ensure you get the most out of your space today.














